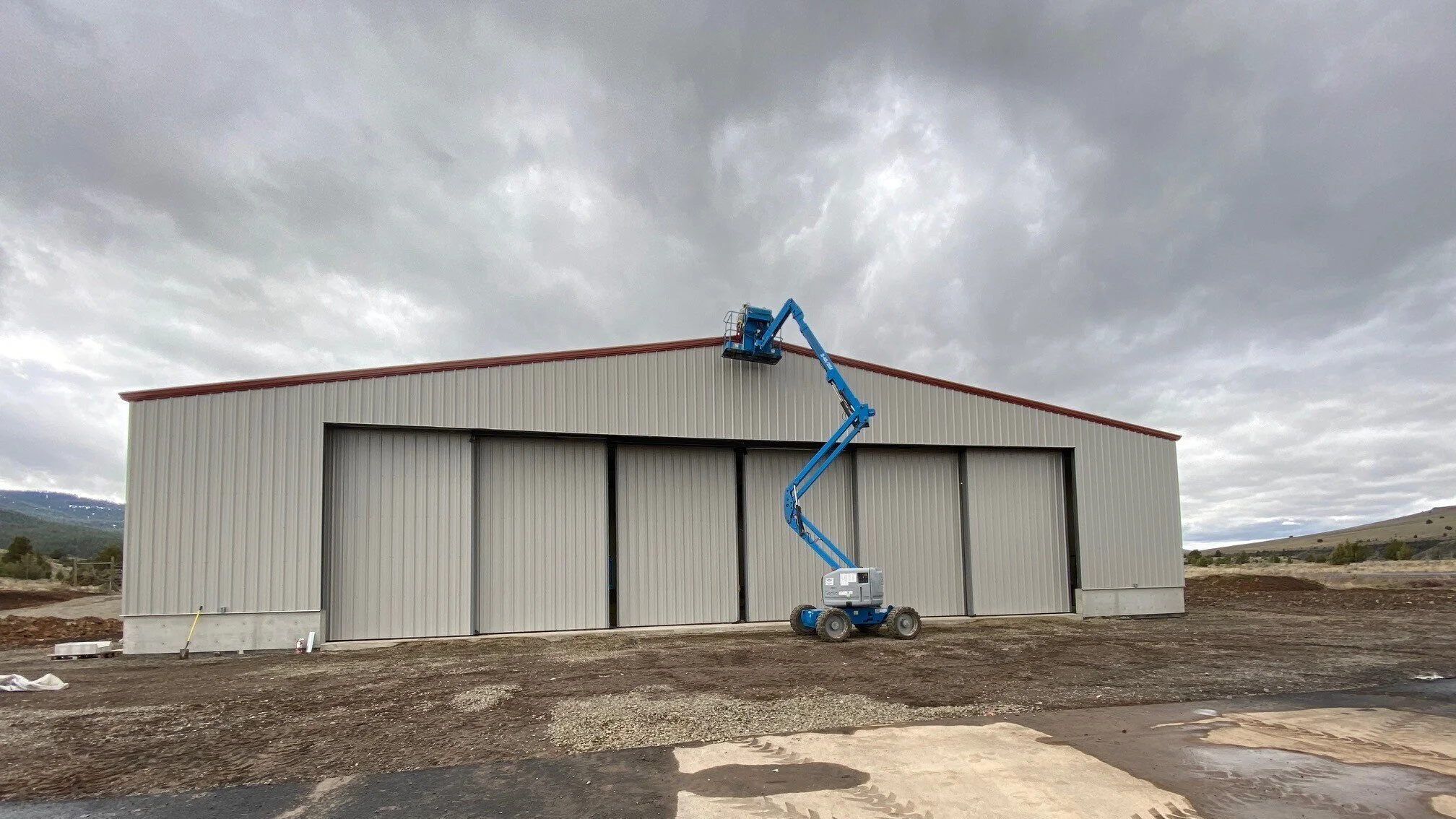The Antone Ranch Hangar
Central Oregon
Project:
The Antone Ranch Hangar Project consisted of constructing a
8,800 sqft private hangar on a large ranch in central Oregon. Utilizing a design/build process MGC worked with CSHQA and the client to develop a pre-engineered metal building that was110’ x 80’, with a 20’ tall, 80’ wide hydraulic driven 6 section door system, radian heat, as well as restroom and storage facilities. The project also included extending the asphalt tarmac, constructing a helicopter landing pad, extending power services, and providing rural utility connections (septic system, well system, propane fuel source heat). The project remoteness and harsh winters provided challenging obstacles that required extensive planning and coordination among trades, inspections, material deliveries, and sequencing of the work. The project site had access to satellite communication, which provided high definition video documentation to help with coordination between the home office and field. The video documentation also provided important historical information as the project progressed to document project sequencing, site visitors/delivers and weather-related issues.


